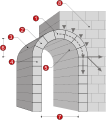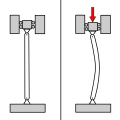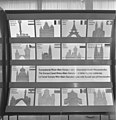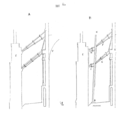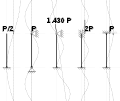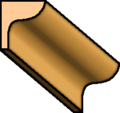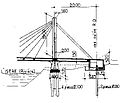Category:Architectural diagrams
design and plan drawings for a building | |||||
| Upload media | |||||
| Subclass of | |||||
|---|---|---|---|---|---|
| |||||
Category for Architectural diagrams, thats simple graphic explaining certain architectural subjects or elements.
See also: Category:Schematic architectural drawings for plan, section or elevation drawings that are not related to a specific building.
Subcategories
This category has the following 10 subcategories, out of 10 total.
B
D
H
- Hedge maze diagrams (23 F)
P
- Diagrams of parks (42 F)
R
- Residential access diagrams (14 F)
S
W
- Schemas for wooden construction (11 F)
Media in category "Architectural diagrams"
The following 128 files are in this category, out of 128 total.
-
-تیر ریزی بر پل -تله بست.jpg 2,448 × 3,264; 1.81 MB
-
Achterstern-bjs.png 567 × 567; 13 KB
-
Achtort-bjs.png 567 × 567; 11 KB
-
Appareil appui rive D.jpg 640 × 440; 47 KB
-
ARC DE MIG PUNT ADOVELLAT - IB-001.png 2,048 × 1,536; 6.15 MB
-
Arch illustration.svg 1,298 × 1,468; 70 KB
-
Arco-herradura.gif 271 × 333; 5 KB
-
Arco-herradura.svg 276 × 340; 9 KB
-
Arco-tumido.gif 240 × 333; 5 KB
-
Arco-tumido.svg 250 × 344; 5 KB
-
Arcomediopunto.png 1,158 × 819; 24 KB
-
Arcomediopunto.svg 396 × 304; 829 KB
-
Arku erdizirkularra - osagaiak - eu.svg 512 × 393; 1.41 MB
-
Arquitrabe.png 853 × 798; 12 KB
-
Articulacion malla.JPG 300 × 300; 6 KB
-
Articulacion malla.svg 564 × 590; 1 KB
-
Atrialne schemat.svg 816 × 350; 6 KB
-
Barrel vault plan force.jpg 1,374 × 757; 261 KB
-
Barrel vault top force.jpg 719 × 735; 170 KB
-
Barrel vault-scheme.jpg 800 × 600; 50 KB
-
Base floor.png 800 × 1,132; 62 KB
-
Bike Arc Family.jpg 2,550 × 3,300; 659 KB
-
Blizniak schemat.svg 816 × 160; 348 bytes
-
Blower-door-test it.PNG 333 × 390; 9 KB
-
Britannica Theatre 1.jpg 1,220 × 790; 136 KB
-
Britannica Theatre 2.jpg 519 × 615; 122 KB
-
Buckled column.png 217 × 238; 5 KB
-
Buckled column.svg 380 × 380; 10 KB
-
BucklingUnderTension.png 453 × 245; 2 KB
-
Casa del virrey esquema.jpg 343 × 307; 15 KB
-
Cincinnati Bike Map Legend.png 1,198 × 910; 152 KB
-
CityDiagram.JPG 736 × 600; 33 KB
-
CityDiagram.svg 584 × 600; 12 KB
-
Claveau position.svg 377 × 206; 9 KB
-
Claveau à crossette.jpg 893 × 667; 131 KB
-
Countdown studio.svg 956 × 380; 15 KB
-
Coussiège dessin.svg 3,312 × 2,497; 61 KB
-
Diagram of Hindenburg interior 1936.jpg 2,013 × 1,291; 707 KB
-
Diagram titled "The Treatment Block" Wellcome L0074917.jpg 4,044 × 5,264; 2.93 MB
-
Embrasure-zool.svg 700 × 475; 76 KB
-
Escaliers angles des pentes.svg 609 × 604; 10 KB
-
Etais.arc.boutant.Notre.Dame.Beauvais.png 606 × 570; 33 KB
-
Fensterlichte.jpg 536 × 497; 64 KB
-
Flat dormer.jpg 2,550 × 1,908; 1.96 MB
-
ForceBucklingMode4.svg 512 × 433; 9 KB
-
ForceBucklingModeMatlab EF1.svg 87 × 434; 17 KB
-
ForceBucklingModeMatlab EF2.svg 512 × 3,810; 17 KB
-
ForceBucklingModeMatlab EF3.svg 512 × 2,367; 17 KB
-
ForceBucklingModeMatlab EF4.svg 512 × 2,869; 17 KB
-
ForceBucklingModeMatlab EF5.svg 512 × 2,561; 17 KB
-
ForceBucklingModeMatlab reduced.svg 347 × 434; 17 KB
-
ForceBucklingModeMatlab.svg 434 × 434; 17 KB
-
ForceBucklingModeMatlabCode.svg 560 × 420; 5 KB
-
ForceBucklingModeMatlabSource.svg 434 × 521; 49 KB
-
Gable dormer.jpg 1,337 × 1,051; 790 KB
-
Gables.jpg 1,394 × 928; 275 KB
-
Gallina Architecture diagram.png 943 × 422; 378 KB
-
Geod PDF.svg 420 × 135; 28 KB
-
Grundform Laurin Treppe.png 3,886 × 1,806; 276 KB
-
Haze.gif 1,024 × 286; 4 KB
-
Hip roof dormer.jpg 1,836 × 1,416; 1.25 MB
-
House Classification By Form - Conceptual Approach 01.svg 845 × 323; 18 KB
-
House Classification By Form - Statistical analysis by external wall ratio.svg 637 × 1,171; 2.64 MB
-
House numeric labels.PNG 1,200 × 1,500; 98 KB
-
Igloo see-through sideview diagram-es.svg 419 × 140; 9 KB
-
Illustrirte Zeitung (1843) 13 199 1 Festungsbau nach Vauban.png 929 × 470; 124 KB
-
Illustrirte Zeitung (1843) 13 199 2 Verlängerung der Facen.png 408 × 188; 33 KB
-
Illustrirte Zeitung (1843) 13 199 3 Festung mit Graben.png 595 × 120; 47 KB
-
Illustrirte Zeitung (1843) 13 199 4 Festung ohne Graben.png 385 × 118; 32 KB
-
Illustrirte Zeitung (1843) 13 200 1 Aufstellung der Geschütze.png 397 × 114; 46 KB
-
Interkolumnium.png 200 × 200; 898 bytes
-
Joist (PSF).png 2,824 × 2,460; 855 KB
-
Keystone (PSF).png 2,541 × 1,122; 278 KB
-
King post (PSF).png 2,927 × 1,497; 263 KB
-
Lake Washington Ship Canal Fish Ladder pamphlet 02.jpg 4,411 × 3,621; 3.7 MB
-
Arquitrau.jpg 641 × 600; 31 KB
-
Moscow Vnukovo.jpg 913 × 633; 352 KB
-
Moscow Vnukovo.png 914 × 834; 234 KB
-
Nacela.png 212 × 199; 3 KB
-
Ogive1.JPEG 2,481 × 3,507; 284 KB
-
Ondol.png 469 × 179; 25 KB
-
Open cornice.jpg 1,800 × 1,800; 443 KB
-
P building.png 90 × 80; 4 KB
-
Parapet-box-gutter.gif 396 × 508; 9 KB
-
Parapet-gutter.gif 348 × 366; 6 KB
-
Parties d'un arc en plein cintre.jpg 1,891 × 1,337; 260 KB
-
Parts d'un arc de mig punt.png 1,158 × 819; 40 KB
-
PARTS D'UNA PORTA - IB.svg 480 × 640; 633 KB
-
Plan.arcs.boutants.png 171 × 273; 4 KB
-
Plan.cheminee.maison.Cluny.png 567 × 282; 21 KB
-
Plan.etage.maison.Cluny.png 619 × 252; 7 KB
-
Ponts couverts de Strasbourg (avec indication du nom des tours).jpg 1,500 × 435; 203 KB
-
Portail roman légendé.jpg 5,300 × 2,976; 7.09 MB
-
Portique-BA.svg 541 × 298; 1 KB
-
Reee.jpg 173 × 215; 14 KB
-
Roof diagram.jpg 2,521 × 2,039; 994 KB
-
Roof Diagram.svg 18,900 × 15,300; 29 KB
-
Schema haubanage.JPG 835 × 409; 43 KB
-
Schultypen Kaserne, Gang, Schuster.png 619 × 496; 6 KB
-
Sechsort-bjs-1.png 567 × 567; 12 KB
-
Sechsort-bjs-2.png 567 × 567; 11 KB
-
Sixpartite rib vault-scheme.png 307 × 332; 8 KB
-
Solar zisk.JPG 654 × 387; 13 KB
-
Stadium-demo.png 1,810 × 700; 44 KB
-
Stadium-seating.png 614 × 594; 3 KB
-
Stadsplanesystem.jpg 1,824 × 564; 287 KB
-
Staffeurornemaniste.png 400 × 300; 9 KB
-
Stairway Measurements.svg 475 × 350; 43 KB
-
Stogo brėžinys.gif 223 × 174; 3 KB
-
Struttura2.JPG 189 × 336; 15 KB
-
Studiodiagram.png 956 × 380; 117 KB
-
Tearoom layout.jpg 600 × 600; 38 KB
-
Travée rive droite.JPG 418 × 359; 28 KB
-
Triangle-gutter.gif 370 × 424; 6 KB
-
Wall.svg 558 × 496; 8 KB
-
Worlds tallest buildings, 1884.jpg 1,859 × 1,391; 1.18 MB
-
XXZ Dach.gif 601 × 640; 58 KB
-
XXZ Kondygnacja 1.gif 601 × 640; 62 KB
-
XXZ Kondygnacja 2.gif 601 × 640; 64 KB
-
XXZ Kondygnacja 3.gif 601 × 640; 56 KB
-
XXZ Kondygnacja 4.gif 601 × 640; 56 KB
-
Zwei drei vier Staender.gif 1,550 × 487; 52 KB
-
Zwei drei vier Staender.svg 1,417 × 505; 95 KB
-
Хмарочоси Київа.PNG 1,800 × 600; 20 KB





