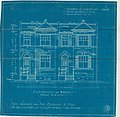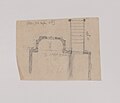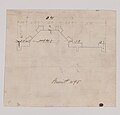Category:US National Archives series: Building Plans from the District of Columbia Building Permit Files, 3/19/1878 - 6/12/1915
This series consists of small and large format architectural and engineering plans removed from the building permit application files maintained by the District of Columbia Government, Office of Inspector of Buildings. They relate primarily to residential construction and cover proposed repairs or improvements to existing structures and structure projections beyond the building line. These plans rarely cover new construction and are not complete, detailed plans of any structure.
Media in category "US National Archives series: Building Plans from the District of Columbia Building Permit Files, 3/19/1878 - 6/12/1915"
The following 92 files are in this category, out of 92 total.
-
Building Permit 1270 - NARA - 84785559 (page 1).jpg 7,840 × 11,197; 5.16 MB
-
Building Permit 1270 - NARA - 84785559 (page 2).jpg 8,000 × 7,822; 3.91 MB
-
Building Permit 1270 - NARA - 84785559 (page 3).jpg 11,200 × 7,825; 4.54 MB
-
Building Permit 1382 - NARA - 84785563 (page 1).jpg 5,632 × 8,529; 3.8 MB
-
Building Permit 1382 - NARA - 84785563 (page 2).jpg 8,530 × 5,632; 2.72 MB
-
Building Plan for permit -0148 - NARA - 118818167 (page 1).jpg 4,024 × 5,969; 1.97 MB
-
Building Plan for permit -0148 - NARA - 118818167 (page 2).jpg 5,963 × 4,020; 3.23 MB
-
First Floor Plan of Houses for Mr. J. D. McGuire, ON - NARA - 100307242.jpg 5,760 × 4,853; 1.92 MB
-
Permit Number 1605, 06-18-1880. Massachusetts Ave. - DPLA - 02fb49f3f6361098256fc7775f466d72.jpg 2,931 × 3,323; 1,003 KB
-
Permit Number 245, 08-23-1881. 1728 I St. - DPLA - 5b847e680d7edff226076ab4e44b87ff.jpg 3,294 × 2,338; 499 KB
-
Permit Number 77, 07-21-1880. F St. (Front) - DPLA - d9aee163d023106299e94f0d1c7945cf.jpg 6,210 × 2,395; 1.05 MB
















































































