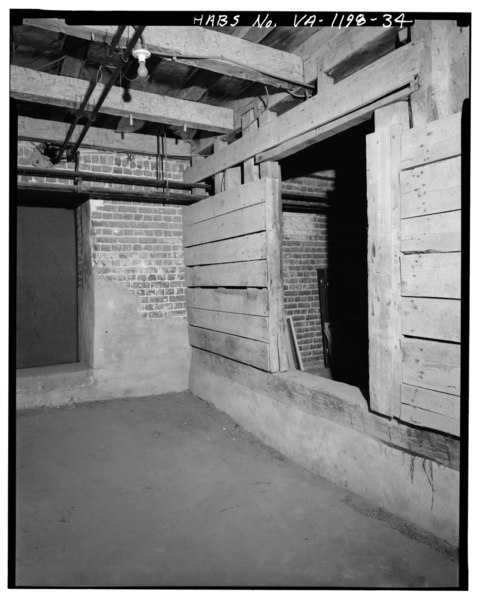File:BASEMENT - ENTRY TO EAST ROOM (WINE CELLAR?) OF MAIN BLOCK - Blandfield, U.S. Route 17 and State Route 624, Caret, Essex County, VA HABS VA,29-CAR.V,1-34.tif

Original file (3,994 × 5,000 pixels, file size: 19.05 MB, MIME type: image/tiff)
Captions
Captions
Summary edit
| BASEMENT - ENTRY TO EAST ROOM (WINE CELLAR?) OF MAIN BLOCK - Blandfield, U.S. Route 17 and State Route 624, Caret, Essex County, VA | |||||
|---|---|---|---|---|---|
| Title |
BASEMENT - ENTRY TO EAST ROOM (WINE CELLAR?) OF MAIN BLOCK - Blandfield, U.S. Route 17 and State Route 624, Caret, Essex County, VA |
||||
| Depicted place | Virginia; Essex County; Caret | ||||
| Date | Documentation compiled after 1933 | ||||
| Dimensions | 4 x 5 in. | ||||
| Current location |
Library of Congress Prints and Photographs Division Washington, D.C. 20540 USA http://hdl.loc.gov/loc.pnp/pp.print |
||||
| Accession number |
HABS VA,29-CAR.V,1-34 |
||||
| Credit line |
|
||||
| Notes |
|
||||
| Source | https://www.loc.gov/pictures/item/va1241.photos.161138p | ||||
| Permission (Reusing this file) |
|
||||
File history
Click on a date/time to view the file as it appeared at that time.
| Date/Time | Thumbnail | Dimensions | User | Comment | |
|---|---|---|---|---|---|
| current | 08:21, 4 August 2014 |  | 3,994 × 5,000 (19.05 MB) | Fæ (talk | contribs) | GWToolset: Creating mediafile for Fæ. HABS 2014-08-02 (3401:3600) |
You cannot overwrite this file.
File usage on Commons
The following page uses this file:
Metadata
This file contains additional information such as Exif metadata which may have been added by the digital camera, scanner, or software program used to create or digitize it. If the file has been modified from its original state, some details such as the timestamp may not fully reflect those of the original file. The timestamp is only as accurate as the clock in the camera, and it may be completely wrong.
| Author | Library of Congress |
|---|---|
| Width | 3,994 px |
| Height | 5,000 px |
| Compression scheme | Uncompressed |
| Pixel composition | Black and white (Black is 0) |
| Orientation | Normal |
| Number of components | 1 |
| Number of rows per strip | 16 |
| Horizontal resolution | 1,000 dpi |
| Vertical resolution | 1,000 dpi |
| Data arrangement | chunky format |
| File change date and time | 20:59, 26 January 2000 |

