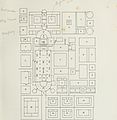File:Church and conventual arrangement. With copious references, a complete glossary, and an index. And illustrated by a series of ground-plans and plates of the arrangements of churches in different (14760791836).jpg

Original file (2,414 × 2,468 pixels, file size: 338 KB, MIME type: image/jpeg)
Captions
Captions
Summary edit
| DescriptionChurch and conventual arrangement. With copious references, a complete glossary, and an index. And illustrated by a series of ground-plans and plates of the arrangements of churches in different (14760791836).jpg |
English: Identifier: churchconventual00walc (find matches) |
| Date | |
| Source |
https://www.flickr.com/photos/internetarchivebookimages/14760791836/ |
| Author | Internet Archive Book Images |
| Permission (Reusing this file) |
At the time of upload, the image license was automatically confirmed using the Flickr API. For more information see Flickr API detail. |
| Flickr tags InfoField |
|
| Flickr posted date InfoField | 30 July 2014 |
Licensing edit
This image was taken from Flickr's The Commons. The uploading organization may have various reasons for determining that no known copyright restrictions exist, such as: No known copyright restrictionsNo restrictionshttps://www.flickr.com/commons/usage/false
More information can be found at https://flickr.com/commons/usage/. Please add additional copyright tags to this image if more specific information about copyright status can be determined. See Commons:Licensing for more information. |
| This image was originally posted to Flickr by Internet Archive Book Images at https://flickr.com/photos/126377022@N07/14760791836. It was reviewed on 4 October 2015 by FlickreviewR and was confirmed to be licensed under the terms of the No known copyright restrictions. |
4 October 2015
File history
Click on a date/time to view the file as it appeared at that time.
| Date/Time | Thumbnail | Dimensions | User | Comment | |
|---|---|---|---|---|---|
| current | 00:30, 4 October 2015 |  | 2,414 × 2,468 (338 KB) | Fæ (talk | contribs) | == {{int:filedesc}} == {{information |description={{en|1=<br> '''Identifier''': churchconventual00walc ([https://commons.wikimedia.org/w/index.php?title=Special%3ASearch&profile=default&fulltext=Search&search=insource%3A%2Fchurchconventual00walc%2F fin... |
You cannot overwrite this file.
File usage on Commons
There are no pages that use this file.