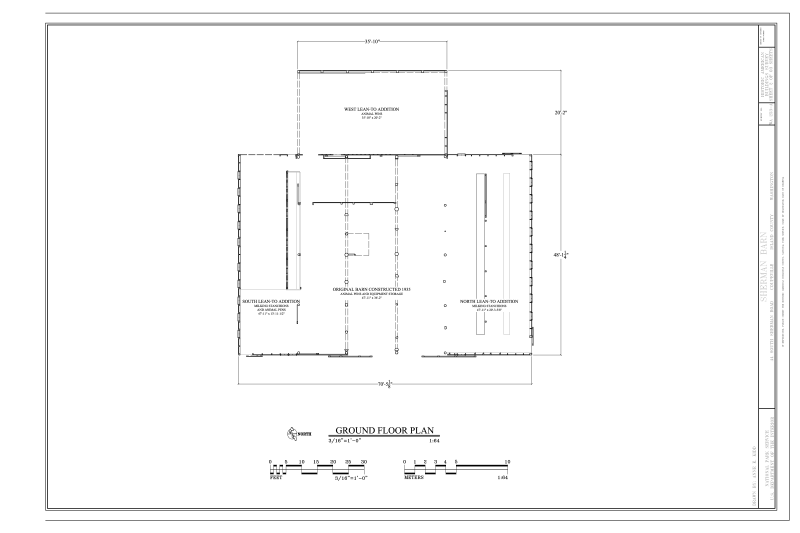File:Ground Floor Plan - Sherman Farm, Barn, 44 South Sherman Road, Coupeville, Island County, WA HABS WA-253-A (sheet 2 of 3).png

Original file (14,401 × 9,601 pixels, file size: 1.13 MB, MIME type: image/png)
Captions
Captions
| This image is a JPEG version of the original TIF image at File: Ground Floor Plan - Sherman Farm, Barn, 44 South Sherman Road, Coupeville, Island County, WA HABS WA-253-A (sheet 2 of 3).tif.
However, any edits to the image should be based on the original TIF version in order to prevent generation loss, and both versions should be updated. Do not make edits based on this version. |
Summary edit
| Warning | The original file is very high-resolution. It might not load properly or could cause your browser to freeze when opened at full size. |
|---|
| Ground Floor Plan - Sherman Farm, Barn, 44 South Sherman Road, Coupeville, Island County, WA | |||||
|---|---|---|---|---|---|
| Photographer |
Kidd, Anne E., creator |
||||
| Title |
Ground Floor Plan - Sherman Farm, Barn, 44 South Sherman Road, Coupeville, Island County, WA |
||||
| Depicted place | Washington; Island County; Coupeville | ||||
| Date | 2007 | ||||
| Current location |
Library of Congress Prints and Photographs Division Washington, D.C. 20540 USA http://hdl.loc.gov/loc.pnp/pp.print |
||||
| Accession number |
HABS WA-253-A (sheet 2 of 3) |
||||
| Credit line |
|
||||
| Notes |
|
||||
| Source | https://www.loc.gov/pictures/item/wa0797.sheet.00002a | ||||
| Permission (Reusing this file) |
|
||||
| Other versions |
 |
||||
File history
Click on a date/time to view the file as it appeared at that time.
| Date/Time | Thumbnail | Dimensions | User | Comment | |
|---|---|---|---|---|---|
| current | 03:17, 25 August 2014 |  | 14,401 × 9,601 (1.13 MB) | Fæ (talk | contribs) | {{Compressed version|file=File:Ground_Floor_Plan_-_Sherman_Farm,_Barn,_44_South_Sherman_Road,_Coupeville,_Island_County,_WA_HABS_WA-253-A_(sheet_2_of_3).tif|thumb=nothumb}} =={{int:filedesc}}== {{Photograph | accession number = HABS WA-253-A (sheet 2... |
You cannot overwrite this file.
File usage on Commons
The following 4 pages use this file:
- File:Ground Floor Plan - Sherman Farm, Barn, 44 South Sherman Road, Coupeville, Island County, WA HABS WA-253-A (sheet 2 of 3).png
- File:Ground Floor Plan - Sherman Farm, Barn, 44 South Sherman Road, Coupeville, Island County, WA HABS WA-253-A (sheet 2 of 3).tif
- File:Hayloft Floor Plan - Sherman Farm, Barn, 44 South Sherman Road, Coupeville, Island County, WA HABS WA-253-A (sheet 3 of 3).png
- File:Hayloft Floor Plan - Sherman Farm, Barn, 44 South Sherman Road, Coupeville, Island County, WA HABS WA-253-A (sheet 3 of 3).tif
Metadata
This file contains additional information such as Exif metadata which may have been added by the digital camera, scanner, or software program used to create or digitize it. If the file has been modified from its original state, some details such as the timestamp may not fully reflect those of the original file. The timestamp is only as accurate as the clock in the camera, and it may be completely wrong.
| Horizontal resolution | 28.35 dpc |
|---|---|
| Vertical resolution | 28.35 dpc |

