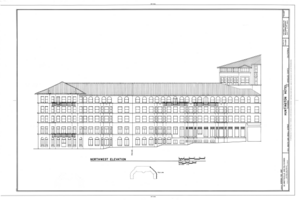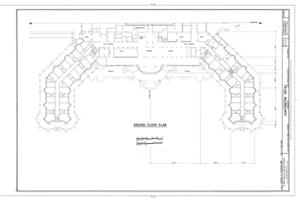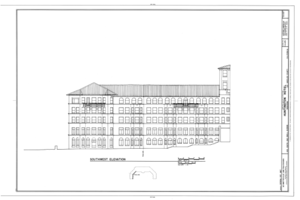File:Huntington Hotel, 1401 South Oak Knoll Avenue, Pasadena, Los Angeles County, CA HABS CAL,19-PASA,12- (sheet 13 of 15).tif

Original file (9,632 × 14,434 pixels, file size: 1.92 MB, MIME type: image/tiff)
Captions
Captions
Summary edit
| Warning | The original file is very high-resolution. It might not load properly or could cause your browser to freeze when opened at full size. |
|---|
| HABS CAL,19-PASA,12- (sheet 13 of 15) - Huntington Hotel, 1401 South Oak Knoll Avenue, Pasadena, Los Angeles County, CA | |||||
|---|---|---|---|---|---|
| Title |
HABS CAL,19-PASA,12- (sheet 13 of 15) - Huntington Hotel, 1401 South Oak Knoll Avenue, Pasadena, Los Angeles County, CA |
||||
| Depicted place | California; Los Angeles County; Pasadena | ||||
| Date | Documentation compiled after 1933 | ||||
| Dimensions | 24 x 36 in. (D size) | ||||
| Current location |
Library of Congress Prints and Photographs Division Washington, D.C. 20540 USA http://hdl.loc.gov/loc.pnp/pp.print |
||||
| Accession number |
HABS CAL,19-PASA,12- (sheet 13 of 15) |
||||
| Credit line |
|
||||
| Notes |
|
||||
| Source | https://www.loc.gov/pictures/item/ca1457.sheet.00013a | ||||
| Permission (Reusing this file) |
|
||||
| Other versions |
               |
||||
| Object location | 34° 08′ 52.01″ N, 118° 08′ 37″ W | View this and other nearby images on: OpenStreetMap |
|---|
File history
Click on a date/time to view the file as it appeared at that time.
| Date/Time | Thumbnail | Dimensions | User | Comment | |
|---|---|---|---|---|---|
| current | 07:07, 3 July 2014 |  | 9,632 × 14,434 (1.92 MB) | Fæ (talk | contribs) | GWToolset: Creating mediafile for Fæ. HABS batch upload 2 July 2014 (301:400) |
You cannot overwrite this file.
File usage on Commons
The following 2 pages use this file:
- File:HABS CAL,19-PASA,12- (sheet 13 of 15) - Huntington Hotel, 1401 South Oak Knoll Avenue, Pasadena, Los Angeles County, CA HABS CAL,19-PASA,12- (sheet 13 of 15).tif (file redirect)
- File:Huntington Hotel, 1401 South Oak Knoll Avenue, Pasadena, Los Angeles County, CA HABS CAL,19-PASA,12- (sheet 13 of 15).tif
Metadata
This file contains additional information such as Exif metadata which may have been added by the digital camera, scanner, or software program used to create or digitize it. If the file has been modified from its original state, some details such as the timestamp may not fully reflect those of the original file. The timestamp is only as accurate as the clock in the camera, and it may be completely wrong.
| Author | Library of Congress |
|---|---|
| Width | 9,632 px |
| Height | 14,434 px |
| Compression scheme | CCITT Group 4 fax encoding |
| Pixel composition | Black and white (White is 0) |
| Orientation | Normal |
| Number of components | 1 |
| Number of rows per strip | 6 |
| Horizontal resolution | 400 dpi |
| Vertical resolution | 400 dpi |
| Data arrangement | chunky format |
| File change date and time | 14:31, 28 August 2000 |

