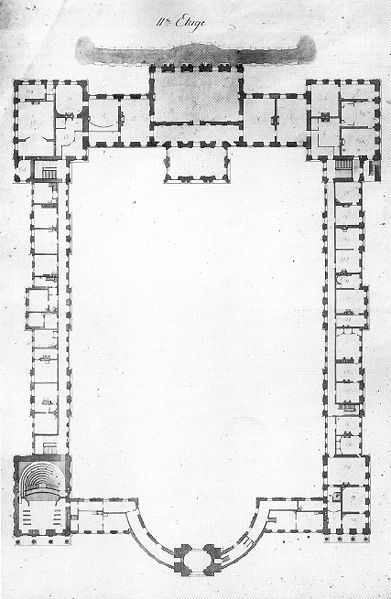File:Stadtschloss Potsdam1.jpg

Original file (854 × 1,309 pixels, file size: 303 KB, MIME type: image/jpeg)
Captions
Captions
Summary edit
| DescriptionStadtschloss Potsdam1.jpg |
English: City palace, Potsdam, Germany. Plan first floor
1. Main staircase 2. Marble Gallery 3. Marbe Hall 4. Bronze Room 5. Blue Ceremonial Hall (audience hall of Frederick II) 6. Yellow Ceremonial Hall 7. Etruscan Room 8. 9a. Bedchamber 9b. Greater Music Hall 10. Cedar Gallery Apartment of Frederick II 11. Field Marshals' Hall 12. Dining room 13. Hallway 14. Concert room 15. Bedchamber of Frederick II 15a. Confidence room 16a. Writing room 16b. Cedar cabinet - 17. Bedchamber 18. 19a. 19b. Apartment of Frederick William I 20. Bedchamber 21. Living room 22. Antechamber Apartment of Prince Heinrich 23. Bedchamber 24. Ceremonial hall 25. Antechamber - 26. Antechamber 27. Bedchamber (this and room 26 were later fused and converted into a dining room) Apartment of Queen Louise 28. Yellow Salon 29. Blue Room 30. Writing cabinet 31. Bedchamber
Deutsch: Stadtschloss Potsdam. Grundriss des ersten Obergeschosses
1. Treppenhaus 2. Marmorgalerie 3. Marmorsaal 4. Bronzesaal 5. Blaue Paradekammer (Audienzzimmer Friedrichs II.) 6. Gelbe Paradekammer 7. Etrurisches Zimmer 8. 9a. Schlafzimmer 9b. Großes Konzertzimmer 10. Zedernholzgalerie Apartment of Frederick II 11. Marschalltafelzimmer 12. Speisezimmer 13. Vorraum 14. Konzertzimmer 15. Schlafzimmer Friedrichs II. 15a. Konfidenztafelzimmer 16a. Schreibzimmer 16b. Zedernkabinett - 17. Schlafzimmer 18. 19a. 19b. Wohnung Friedrichs Wilhelms I. 20. Schlafzimmer 21. Wohnzimmer 22. Vorzimmer Wohnung des Prinzen Heinrich 23. Schlafzimmer 24. Paradezimmer 25. Vorzimmer - 26. Vorzimmer 27. Schlafzimmer Apartment of Queen Louise 28. Gelbe Salon 29. Blaues Zimmer 30. Schreibkabinett 31. Schlafzimmer |
| Date |
circa 1800 date QS:P,+1800-00-00T00:00:00Z/9,P1480,Q5727902 |
| Source | Stiftung Schlösser und Gärten Potsdam-Sanssouci: Potsdamer Schlösser und Gärten. Bau- und Gartenkunst vom 17. bis 20. Jahrhundert. S. 75 |
| Author | Manger d. J. and Friedrich Ludwig Carl Krüger |
| Permission (Reusing this file) |
PD-Old |
Licensing edit
| Public domainPublic domainfalsefalse |
|
This work is in the public domain in its country of origin and other countries and areas where the copyright term is the author's life plus 70 years or fewer.
| |
| This file has been identified as being free of known restrictions under copyright law, including all related and neighboring rights. | |
https://creativecommons.org/publicdomain/mark/1.0/PDMCreative Commons Public Domain Mark 1.0falsefalse
File history
Click on a date/time to view the file as it appeared at that time.
| Date/Time | Thumbnail | Dimensions | User | Comment | |
|---|---|---|---|---|---|
| current | 10:38, 8 March 2007 |  | 854 × 1,309 (303 KB) | Suse (talk | contribs) | {{Information |Description={{en|City palace, Potsdam, Germany. Plan first floor}} {{de|Stadtschloss Potsdam. Grundriss des ersten Obergeschosses}} |Source=Stiftung Schlösser und Gärten Potsdam-Sanssouci: ''Potsdamer Schlösser und Gärten. Bau- und Gart |
You cannot overwrite this file.
File usage on Commons
The following page uses this file:
File usage on other wikis
The following other wikis use this file:
- Usage on de.wikipedia.org
Metadata
This file contains additional information such as Exif metadata which may have been added by the digital camera, scanner, or software program used to create or digitize it. If the file has been modified from its original state, some details such as the timestamp may not fully reflect those of the original file. The timestamp is only as accurate as the clock in the camera, and it may be completely wrong.
| _error | 0 |
|---|