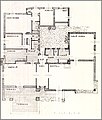Category:1940s architectural drawings
Subcategories
This category has only the following subcategory.
P
Media in category "1940s architectural drawings"
The following 9 files are in this category, out of 9 total.
-
1942 Vorsetzen 2-3 und 4 Bestand.png 5,500 × 2,338; 494 KB
-
1946, Domterrassen, 2 Schnitte (2), 50p.c.tif 2,996 × 2,252; 14.74 MB
-
AlteSynagogeBückeburgPlanungToiletten.jpg 2,077 × 1,433; 1 MB
-
Andriesse House Elevation.png 636 × 335; 151 KB
-
Architect and engineer (1947) (14578722079).jpg 2,156 × 1,028; 202 KB
-
Standard Floor Plans for a Cape Cod Cottage - NARA - 5928284.jpg 2,504 × 3,500; 3.22 MB
-
Virágh Pál Budapest, Lepke utca 3. Homlokzat és alaprajz. Magyar Építőművészet, 1943.jpg 2,563 × 3,731; 1.39 MB








