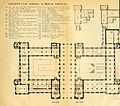Category:Floor plans of the Rijksmuseum Amsterdam
Media in category "Floor plans of the Rijksmuseum Amsterdam"
The following 13 files are in this category, out of 13 total.
-
Rijksmuseum Amsterdam area map.svg 800 × 672; 557 KB
-
Grondplan Rijksmuseum 1903.jpg 1,308 × 1,160; 256 KB
-
Plattegrond RIjksmuseum Amsterdam, 1898.jpg 1,031 × 744; 166 KB
-
A.W. Weissman reorganization Rijksmuseum Amsterdam.jpg 1,676 × 1,077; 261 KB
-
Rijksmuseum suggested paintings tour 1903 catalogusderschi00rijk 0011.jpg 2,596 × 2,152; 511 KB
-
A.W. Weissman proposal alteration Rijksmuseum plan 1.jpg 953 × 506; 74 KB
-
A.W. Weissman proposal alteration Rijksmuseum plan 2.jpg 995 × 504; 83 KB
-
Bouwen van een verbindingsgang op het Rijksmuseumterrein.jpg 3,612 × 2,819; 1.4 MB
-
Nachtwachtzaal plan.jpg 971 × 779; 84 KB












