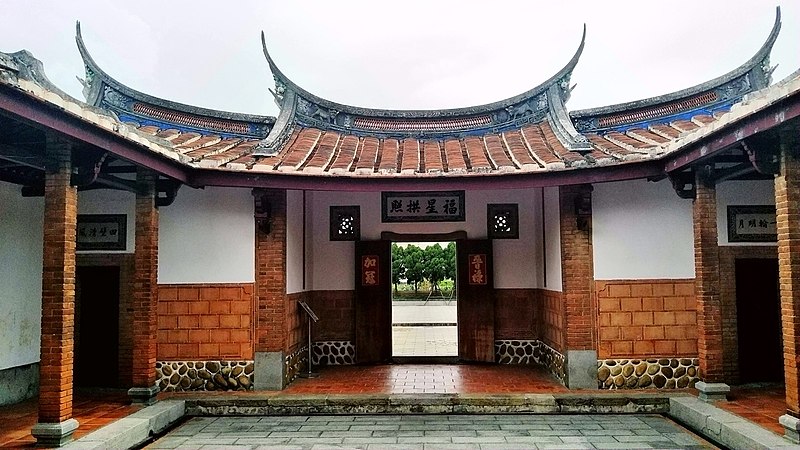File:新埔上枋寮劉宅-前堂.jpg

Original file (1,600 × 900 pixels, file size: 386 KB, MIME type: image/jpeg)
Captions
Captions
Summary edit
| Description新埔上枋寮劉宅-前堂.jpg |
中文(臺灣):前堂中央三開間為門廳,是祠堂的總門面,外側兩開間為通道式的過廊
English: The front three central open room is the entrance hall, which is the general facade of the ancestral hall. The outer two open rooms are channel-style corridors.
|
||
| Date | |||
| Source | Own work | ||
| Author | Astraea1020 |
| Camera location | 24° 49′ 56.95″ N, 121° 03′ 00.62″ E | View this and other nearby images on: OpenStreetMap |
|---|
Licensing edit
- You are free:
- to share – to copy, distribute and transmit the work
- to remix – to adapt the work
- Under the following conditions:
- attribution – You must give appropriate credit, provide a link to the license, and indicate if changes were made. You may do so in any reasonable manner, but not in any way that suggests the licensor endorses you or your use.
- share alike – If you remix, transform, or build upon the material, you must distribute your contributions under the same or compatible license as the original.

|
This image was uploaded as part of Wiki Loves Monuments 2019.
Afrikaans ∙ Alemannisch ∙ azərbaycanca ∙ Bahasa Indonesia ∙ Bahasa Melayu ∙ Bikol Central ∙ bosanski ∙ brezhoneg ∙ català ∙ čeština ∙ Cymraeg ∙ dansk ∙ davvisámegiella ∙ Deutsch ∙ eesti ∙ English ∙ español ∙ Esperanto ∙ euskara ∙ français ∙ Frysk ∙ Gaeilge ∙ galego ∙ hrvatski ∙ Ido ∙ italiano ∙ latviešu ∙ Lëtzebuergesch ∙ Malagasy ∙ magyar ∙ Malti ∙ Nederlands ∙ norsk ∙ norsk nynorsk ∙ norsk bokmål ∙ polski ∙ português ∙ português do Brasil ∙ română ∙ shqip ∙ sicilianu ∙ slovenčina ∙ slovenščina ∙ suomi ∙ svenska ∙ Tagalog ∙ Türkçe ∙ Yorùbá ∙ Zazaki ∙ Ελληνικά ∙ беларуская ∙ беларуская (тарашкевіца) ∙ български ∙ кыргызча ∙ македонски ∙ русский ∙ српски / srpski ∙ українська ∙ ქართული ∙ հայերեն ∙ नेपाली ∙ हिन्दी ∙ বাংলা ∙ മലയാളം ∙ ไทย ∙ 한국어 ∙ +/− |
File history
Click on a date/time to view the file as it appeared at that time.
| Date/Time | Thumbnail | Dimensions | User | Comment | |
|---|---|---|---|---|---|
| current | 01:09, 1 September 2019 |  | 1,600 × 900 (386 KB) | Astraea1020 (talk | contribs) | User created page with UploadWizard |
You cannot overwrite this file.
File usage on Commons
There are no pages that use this file.
Metadata
This file contains additional information such as Exif metadata which may have been added by the digital camera, scanner, or software program used to create or digitize it. If the file has been modified from its original state, some details such as the timestamp may not fully reflect those of the original file. The timestamp is only as accurate as the clock in the camera, and it may be completely wrong.
| Camera manufacturer | OPPO |
|---|---|
| Camera model | CPH1607 |
| Author | libra916@gmail.com |
| Copyright holder |
|
| Exposure time | 1/2,133 sec (0.00046882325363338) |
| F-number | f/1.7 |
| ISO speed rating | 89 |
| Date and time of data generation | 13:59, 22 June 2018 |
| Lens focal length | 4.1 mm |
| Latitude | 24° 49′ 56.95″ N |
| Longitude | 121° 3′ 0.62″ E |
| Altitude | 0 meters above sea level |
| Horizontal resolution | 72 dpi |
| Vertical resolution | 72 dpi |
| Software used | msm8953_64-user 6.0.1 MMB29M 388 release-keys |
| File change date and time | 13:59, 22 June 2018 |
| Y and C positioning | Centered |
| Exposure Program | Not defined |
| Exif version | 2.2 |
| Date and time of digitizing | 13:59, 22 June 2018 |
| Meaning of each component |
|
| APEX shutter speed | 11.058 |
| APEX aperture | 1.53 |
| APEX brightness | 0 |
| Metering mode | Center weighted average |
| Flash | Flash did not fire, compulsory flash suppression |
| DateTime subseconds | 083516 |
| DateTimeOriginal subseconds | 083516 |
| DateTimeDigitized subseconds | 083516 |
| Supported Flashpix version | 1 |
| Color space | sRGB |
| Sensing method | One-chip color area sensor |
| Scene type | A directly photographed image |
| Exposure mode | Auto exposure |
| White balance | Auto white balance |
| Focal length in 35 mm film | 24 mm |
| Scene capture type | Standard |
| GPS time (atomic clock) | 05:59 |
| GPS date | 22 June 2018 |
