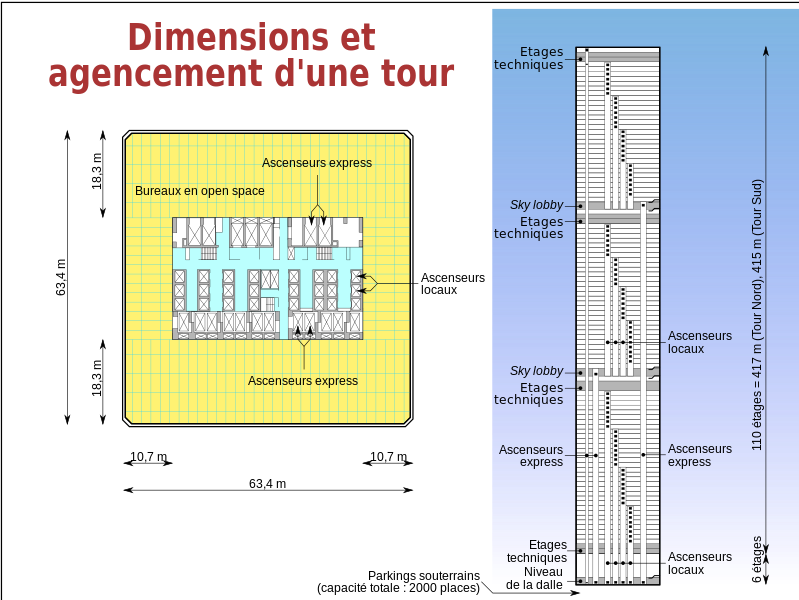File:World Trade Center - Dimensions et agencement intérieur.svg

Original file (SVG file, nominally 1,306 × 980 pixels, file size: 236 KB)
Captions
Captions
Summary edit
| DescriptionWorld Trade Center - Dimensions et agencement intérieur.svg |
English: An illustration of the World Trade Center floor and elevator arrangement of Towers one and two.
Français : Dessin de l'agencement des étages et des ascenseurs au sein des tours 1 et 2 du World Trade Center de New-York |
| Date | (UTC) |
| Source | |
| Author |
| This is a retouched picture, which means that it has been digitally altered from its original version. Modifications: Légendes en français. The original can be viewed here: World Trade Center Building Design with Floor and Elevator Arrangment.svg:
|
Licensing edit
| Public domainPublic domainfalsefalse |
| This work has been released into the public domain by its author, Poux. This applies worldwide. In some countries this may not be legally possible; if so: Poux grants anyone the right to use this work for any purpose, without any conditions, unless such conditions are required by law. Public domainPublic domainfalsefalse |
Original upload log edit
This image is a derivative work of the following images:
- File:World_Trade_Center_Building_Design_with_Floor_and_Elevator_Arrangment.svg licensed with PD-author
- 2007-03-04T19:02:52Z MesserWoland 1306x980 (289316 Bytes)
Uploaded with derivativeFX
File history
Click on a date/time to view the file as it appeared at that time.
| Date/Time | Thumbnail | Dimensions | User | Comment | |
|---|---|---|---|---|---|
| current | 23:56, 14 March 2010 |  | 1,306 × 980 (236 KB) | PouX (talk | contribs) | Retouches de texte |
| 23:53, 14 March 2010 |  | 1,306 × 980 (286 KB) | PouX (talk | contribs) | {{Information |Description={{en|An illustration of the World Trade Center floor and elevator arrangement of Towers one and two.}} {{fr|Dessin de l'agencement des étages et des ascenseurs au sein des tours 1 et 2 du World Trade Center de New-York}} |Sourc |
You cannot overwrite this file.
File usage on Commons
The following 3 pages use this file:
File usage on other wikis
The following other wikis use this file:
Metadata
This file contains additional information such as Exif metadata which may have been added by the digital camera, scanner, or software program used to create or digitize it. If the file has been modified from its original state, some details such as the timestamp may not fully reflect those of the original file. The timestamp is only as accurate as the clock in the camera, and it may be completely wrong.
| Width | 1306 |
|---|---|
| Height | 980 |