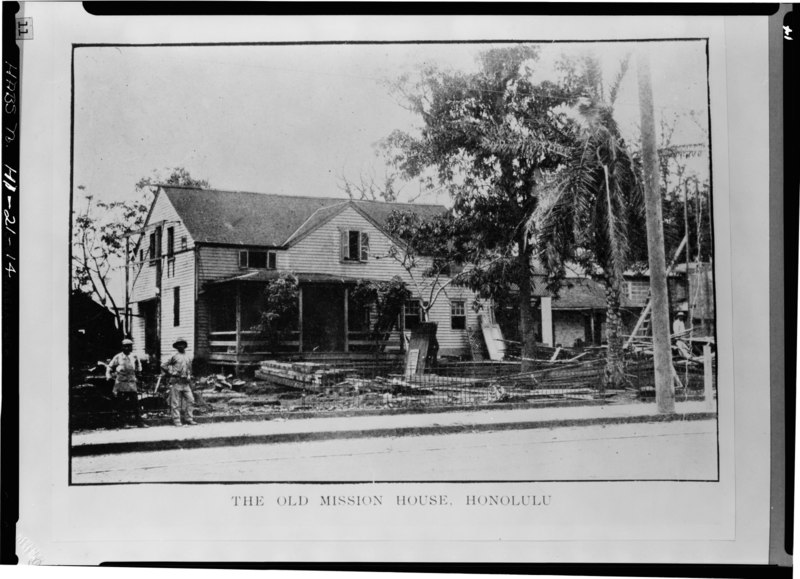File:'OLD MISSION HOUSE' (photo ca 1907, original in Hawaii State Archives; photocopy 1966). - Mission Frame House, King and Kawaiahao Streets, Honolulu, Honolulu County, HI HABS HI,2-HONLU,19-14.tif

Original file (4,829 × 3,493 pixels, file size: 16.09 MB, MIME type: image/tiff)
Captions
Captions
Summary edit
| 'OLD MISSION HOUSE' (photo ca 1907, original in Hawaii State Archives; photocopy 1966). - Mission Frame House, King and Kawaiahao Streets, Honolulu, Honolulu County, HI | |||||
|---|---|---|---|---|---|
| Photographer |
Boucher, Jack E. |
||||
| Title |
'OLD MISSION HOUSE' (photo ca 1907, original in Hawaii State Archives; photocopy 1966). - Mission Frame House, King and Kawaiahao Streets, Honolulu, Honolulu County, HI |
||||
| Depicted place | Hawaii; Honolulu County; Honolulu | ||||
| Date |
1966 date QS:P571,+1966-00-00T00:00:00Z/9 |
||||
| Dimensions | 5 x 7 in. | ||||
| Current location |
Library of Congress Prints and Photographs Division Washington, D.C. 20540 USA http://hdl.loc.gov/loc.pnp/pp.print |
||||
| Accession number |
HABS HI,2-HONLU,19-14 |
||||
| Credit line |
|
||||
| Notes |
|
||||
| Source | https://www.loc.gov/pictures/item/hi0032.photos.057922p | ||||
| Permission (Reusing this file) |
|
||||
| Object location | 21° 18′ 24.98″ N, 157° 51′ 29.99″ W | View this and other nearby images on: OpenStreetMap |
|---|
File history
Click on a date/time to view the file as it appeared at that time.
| Date/Time | Thumbnail | Dimensions | User | Comment | |
|---|---|---|---|---|---|
| current | 22:03, 28 July 2014 |  | 4,829 × 3,493 (16.09 MB) | Fæ (talk | contribs) | GWToolset: Creating mediafile for Fæ. Missing 801 |
You cannot overwrite this file.
File usage on Commons
The following page uses this file:
Metadata
This file contains additional information such as Exif metadata which may have been added by the digital camera, scanner, or software program used to create or digitize it. If the file has been modified from its original state, some details such as the timestamp may not fully reflect those of the original file. The timestamp is only as accurate as the clock in the camera, and it may be completely wrong.
| Author | Library of Congress |
|---|---|
| Width | 4,829 px |
| Height | 3,493 px |
| Compression scheme | Uncompressed |
| Pixel composition | Black and white (Black is 0) |
| Orientation | Normal |
| Number of components | 1 |
| Number of rows per strip | 13 |
| Horizontal resolution | 700 dpi |
| Vertical resolution | 700 dpi |
| Data arrangement | chunky format |
| File change date and time | 12:38, 6 February 1999 |

