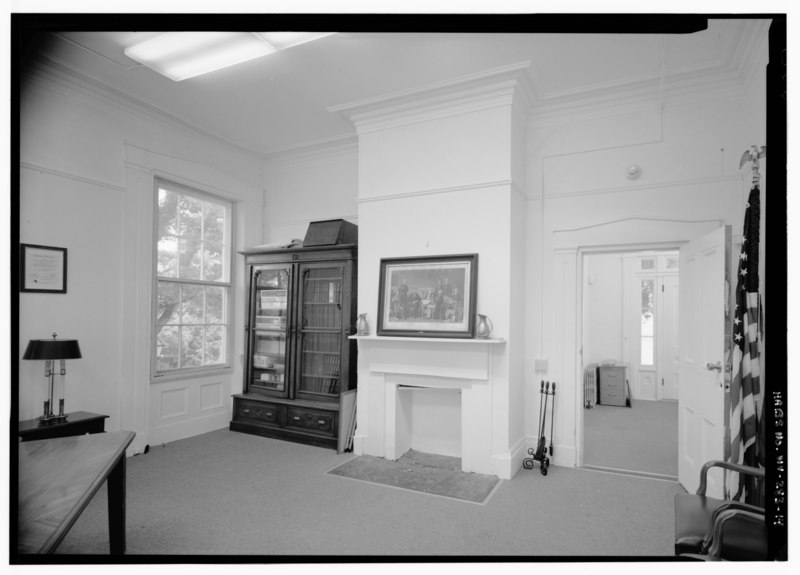File:FIRST FLOOR INTERIOR VIEW OF FIREPLACE and MANTEL IN NORTHWEST CONFERENCE ROOM - Reverend Nathan Bracket House, Fillmore Street, Harpers Ferry, Jefferson County, WV HABS WVA,19-HARF,33-14.tif

Original file (5,000 × 3,596 pixels, file size: 17.15 MB, MIME type: image/tiff)
Captions
Captions
Summary edit
| FIRST FLOOR INTERIOR VIEW OF FIREPLACE and MANTEL IN NORTHWEST CONFERENCE ROOM - Reverend Nathan Bracket House, Fillmore Street, Harpers Ferry, Jefferson County, WV | |||||
|---|---|---|---|---|---|
| Photographer |
Boucher, Jack E. |
||||
| Title |
FIRST FLOOR INTERIOR VIEW OF FIREPLACE and MANTEL IN NORTHWEST CONFERENCE ROOM - Reverend Nathan Bracket House, Fillmore Street, Harpers Ferry, Jefferson County, WV |
||||
| Description |
Storer College |
||||
| Depicted place | West Virginia; Jefferson County; Harpers Ferry | ||||
| Date |
1995 date QS:P571,+1995-00-00T00:00:00Z/9 |
||||
| Dimensions | 5 x 7 in. | ||||
| Current location |
Library of Congress Prints and Photographs Division Washington, D.C. 20540 USA http://hdl.loc.gov/loc.pnp/pp.print |
||||
| Accession number |
HABS WVA,19-HARF,33-14 |
||||
| Credit line |
|
||||
| Notes |
|
||||
| Source | https://www.loc.gov/pictures/item/wv0403.photos.190278p | ||||
| Permission (Reusing this file) |
|
||||
| Object location | 39° 19′ 15″ N, 77° 44′ 11″ W | View this and other nearby images on: OpenStreetMap |
|---|
File history
Click on a date/time to view the file as it appeared at that time.
| Date/Time | Thumbnail | Dimensions | User | Comment | |
|---|---|---|---|---|---|
| current | 09:37, 5 August 2014 |  | 5,000 × 3,596 (17.15 MB) | Fæ (talk | contribs) | GWToolset: Creating mediafile for Fæ. HABS 2014-08-04 (3601:3800) Penultimate Tranche! |
You cannot overwrite this file.
File usage on Commons
The following page uses this file:
Metadata
This file contains additional information such as Exif metadata which may have been added by the digital camera, scanner, or software program used to create or digitize it. If the file has been modified from its original state, some details such as the timestamp may not fully reflect those of the original file. The timestamp is only as accurate as the clock in the camera, and it may be completely wrong.
| Author | Library of Congress |
|---|---|
| Width | 5,000 px |
| Height | 3,596 px |
| Compression scheme | Uncompressed |
| Pixel composition | Black and white (Black is 0) |
| Orientation | Normal |
| Number of components | 1 |
| Number of rows per strip | 13 |
| Horizontal resolution | 700 dpi |
| Vertical resolution | 700 dpi |
| Data arrangement | chunky format |
| File change date and time | 21:39, 16 January 2001 |

