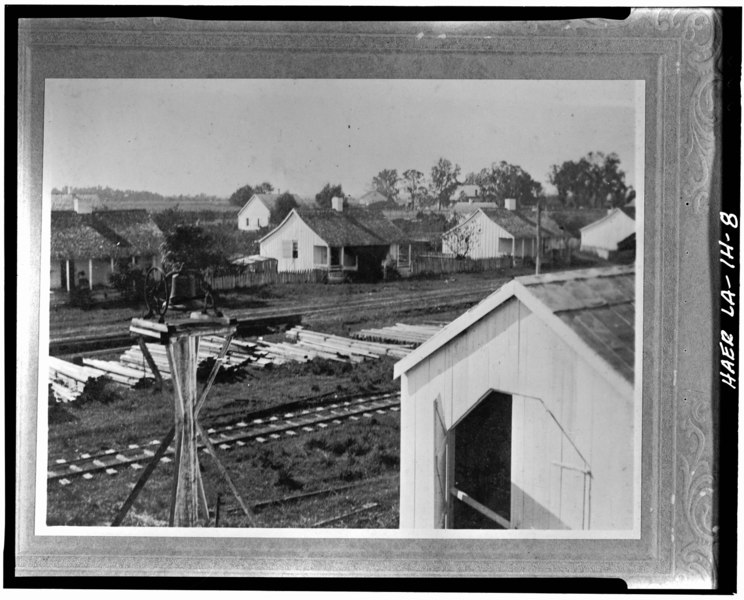File:Photocopy of c. 1906 photograph looking SE at row of workers' housing along Main Street; bell calling workers to work is mounted on pole at left, corner of locomotive shed at HAER LA,29-THIB,1H-8.tif

Original file (4,982 × 4,015 pixels, file size: 19.08 MB, MIME type: image/tiff)
Captions
Captions
Summary edit
| Title |
Photocopy of c. 1906 photograph looking SE at row of workers' housing along Main Street; bell calling workers to work is mounted on pole at left, corner of locomotive shed at right. - Laurel Valley Sugar Plantation, Double Creole Quarters, 2 Miles South of Thibodaux on State Route 308, Thibodaux, Lafourche Parish, LA |
||||
| Description |
Wormald, Burch A; Lowe, Jet |
||||
| Depicted place | Louisiana; Lafourche Parish; Thibodaux | ||||
| Date | Documentation compiled after 1968 | ||||
| Dimensions | 4 x 5 in. | ||||
| Current location |
Library of Congress Prints and Photographs Division Washington, D.C. 20540 USA http://hdl.loc.gov/loc.pnp/pp.print |
||||
| Accession number |
HAER LA,29-THIB,1H-8 |
||||
| Credit line |
|
||||
| Notes |
|
||||
| Source | https://www.loc.gov/pictures/item/la0202.photos.072536p | ||||
| Permission (Reusing this file) |
|
File history
Click on a date/time to view the file as it appeared at that time.
| Date/Time | Thumbnail | Dimensions | User | Comment | |
|---|---|---|---|---|---|
| current | 23:56, 20 July 2014 |  | 4,982 × 4,015 (19.08 MB) | Fæ (talk | contribs) | GWToolset: Creating mediafile for Fæ. HABS 16 July 2014 (1201:1400) |
You cannot overwrite this file.
File usage on Commons
The following page uses this file:
Metadata
This file contains additional information such as Exif metadata which may have been added by the digital camera, scanner, or software program used to create or digitize it. If the file has been modified from its original state, some details such as the timestamp may not fully reflect those of the original file. The timestamp is only as accurate as the clock in the camera, and it may be completely wrong.
| Author | Library of Congress |
|---|---|
| Width | 4,982 px |
| Height | 4,015 px |
| Compression scheme | Uncompressed |
| Pixel composition | Black and white (Black is 0) |
| Orientation | Normal |
| Number of components | 1 |
| Number of rows per strip | 13 |
| Horizontal resolution | 1,000 dpi |
| Vertical resolution | 1,000 dpi |
| Data arrangement | chunky format |
| File change date and time | 01:34, 17 July 1998 |

