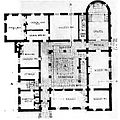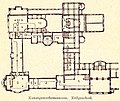Category:Floor plans of museums
Subcategories
This category has the following 15 subcategories, out of 15 total.
Media in category "Floor plans of museums"
The following 87 files are in this category, out of 87 total.
-
1911 Britannica - Imperial Gallery.png 830 × 789; 502 KB
-
Alexander III museum floor plan (1915).jpg 1,536 × 1,164; 286 KB
-
Berlin and its environs; handbook for travellers (1905) (14778118922).jpg 1,652 × 2,700; 747 KB
-
Berlin and its environs; handbook for travellers (1905) (14778488895).jpg 1,668 × 1,604; 511 KB
-
Berlin ehemaliges Kunstgewerbemuseum Grundriss Erdgeschoss.jpg 1,884 × 1,982; 462 KB
-
Berlin Hohenzollern Museum Schloss Monbijou.jpg 3,200 × 1,752; 407 KB
-
Grundriss Bothe.jpg 3,951 × 1,218; 1.6 MB
-
Berlin Maerkisches Museum Grundriss zweites Obergeschoss.jpg 2,712 × 3,079; 720 KB
-
Grundriss Wirth.jpg 3,951 × 1,218; 1.67 MB
-
Grundriss-Aufstellung-Pergamonaltar.jpg 1,360 × 1,254; 303 KB
-
Caen seminairedeseudistes musée.jpg 435 × 614; 97 KB
-
Schnuetgen grundriss pfade.svg 953 × 499; 132 KB
-
Crystal Palace - plan.jpg 1,386 × 940; 283 KB
-
JMW Grundriss EG.png 783 × 1,208; 15 KB
-
Dresden und Sächsische Schweiz (Storm Reiseführer, 1924) Seite 063.jpg 1,031 × 549; 247 KB
-
GER — Sachsen — Dresden — Theaterplatz 1 (SGD · GGAM) Mattes 2022-03-24 Batch (3).jpg 1,680 × 3,648; 1.38 MB
-
Dresden und Sächsische Schweiz (Storm Reiseführer, 1924) Seite 093.jpg 947 × 796; 327 KB
-
Dresden und Sächsische Schweiz (Storm Reiseführer, 1924) Seite 095.jpg 920 × 828; 321 KB
-
Dt Kameramuseum Plech Museumsplan 2013.png 728 × 441; 117 KB
-
First Smithsonian Guidebook Published.jpg 1,024 × 641; 166 KB
-
Floor Plan of Aviation Museum 20130928.jpg 3,264 × 2,448; 3.25 MB
-
Flucht-und Rettungsplan MHM DD.jpg 2,560 × 1,920; 2.7 MB
-
Grundriss Liebigmuseum.jpg 3,281 × 4,726; 2.02 MB
-
Grundriss Couvenmuseum Dachgeschoss.png 1,159 × 627; 19 KB
-
Grundriss Couvenmuseum Erdgeschoss.png 1,159 × 627; 3 KB
-
Grundriss Couvenmuseum Obergeschoss.png 1,159 × 627; 3 KB
-
Grundriss des Landesmuseums.jpg 3,065 × 2,974; 666 KB
-
Gundriss Landesmuseum Halle.jpg 481 × 467; 68 KB
-
MHG 20100329 Grundriss Gartensaal.jpg 3,207 × 2,068; 188 KB
-
MHG 20100329 Grundriss Jagdzimmer.jpg 3,207 × 2,068; 186 KB
-
MHG 20100329 Grundriss Musikzimmer.jpg 3,207 × 2,068; 186 KB
-
MHG Grundriss Obergeschoss Nordost.jpg 713 × 553; 60 KB
-
MHG Grundriss Obergeschoss Südwest.jpg 713 × 553; 62 KB
-
MHG 20100329 Grundriss Eingangshalle.jpg 3,207 × 2,068; 186 KB
-
Haus der kunst floor plan.png 1,770 × 1,000; 296 KB
-
Herzog Anton Ulrich Museum plan.jpg 305 × 89; 19 KB
-
Grundriss des Jura-Bauernhof-Museums in Hofstetten.png 1,221 × 1,750; 277 KB
-
Homewood plan.png 3,200 × 2,473; 76 KB
-
Inredningsritning, Landesmuseum Zürich - Hallwylska museet - 102177.tif 3,597 × 4,568; 47.03 MB
-
1810 Grundriss Museum Friderizianum.jpg 1,600 × 1,255; 695 KB
-
Kestner Museum Hannover plan.jpg 274 × 386; 26 KB
-
Lageplan MZ-Berlin-Dahlem2.JPG 1,581 × 531; 72 KB
-
WP Grundriss St Annen Kloster 1733.jpg 994 × 1,441; 988 KB
-
Mapa do local.jpg 3,984 × 2,988; 2.66 MB
-
Memorial hall and annex ground floor plan.jpg 942 × 648; 171 KB
-
Mnchenundseineba00baye 0595.jpg 3,664 × 2,292; 682 KB
-
Museum D035 Emperor Frederick Museum.png 1,777 × 2,731; 1.05 MB
-
Museum D045 Bayerisches National-Museum.png 1,347 × 894; 273 KB
-
MUSEUM QUARTER-VIENNA-Dr. Murali Mohan Gurram (8).jpg 800 × 600; 366 KB
-
Musée de Chemtou - plan.svg 2,200 × 1,754; 46 KB
-
Naturhistoriska planritning.jpg 1,318 × 932; 110 KB
-
OpernhausAmZwingerGrundriss.jpg 741 × 1,431; 263 KB
-
Paolo Monti - Servizio fotografico (Milano, 1956) - BEIC 6361893.jpg 1,280 × 1,071; 1.19 MB
-
Piantina Rocca dei Bentivoglio Museo Crespellani piano terra abc1.png 16,287 × 12,547; 905 KB
-
Piantina Rocca dei Bentivoglio Museo Crespellani piano terra abc2.svg 3,909 × 3,011; 4.53 MB
-
Piantina Rocca dei Bentivoglio Museo Crespellani piano terra abc3.png 16,287 × 12,547; 955 KB
-
Piantina Rocca dei Bentivoglio Museo Crespellani primo piano abc1.png 16,287 × 12,547; 819 KB
-
Piantina Rocca dei Bentivoglio Museo Crespellani primo piano abc2.svg 3,909 × 3,011; 49 KB
-
Piantina Rocca dei Bentivoglio Museo Crespellani primo piano abc3.png 16,287 × 12,547; 951 KB
-
Plan du musée de Picardie 1.jpg 2,458 × 2,086; 950 KB
-
Plan du musée de Picardie 2.jpg 2,383 × 2,074; 869 KB
-
Plan du musée de Picardie, premier étage (avant 1978).jpg 920 × 890; 182 KB
-
Plan du musée de Picardie, rez-de-chaussée (avant 1978).jpg 916 × 1,309; 213 KB
-
Plan du musée de la BnF, 2022.svg 1,100 × 620; 15 KB
-
Plan musée de Grenoble.jpg 960 × 1,063; 76 KB
-
Planta Baja.jpg 1,196 × 553; 96 KB
-
Planta de El Prado.png 426 × 118; 25 KB
-
Rand, McNally Washington guide to the city and environs (1917) (14598287027).jpg 1,536 × 1,164; 202 KB
-
Ritning på Landesmuseum Zürich - Hallwylska museet - 102257.tif 4,485 × 3,685; 47.31 MB
-
RJM EG Ubierring 1908.png 1,097 × 823; 322 KB
-
RJM OG Ubierring 1908.png 1,099 × 825; 215 KB
-
Rosenau Castle - Austrian Museum of Freemasonry wing.tif 1,604 × 691; 36 KB
-
Rosenau Castle - Austrian Museum of Freemasonry.tiff 1,604 × 691; 125 KB
-
Royal Palace, floor plan, 2017 Budapest.jpg 1,704 × 2,272; 1.01 MB
-
Städelsches Kunstinstitut Frankfurt plan.jpg 408 × 241; 31 KB
-
SZ 深圳 Shenzhen 南頭古城博物館 Nantou Ancient old city Museum floorplan sign March 2017 IX1.jpg 1,368 × 2,048; 732 KB
-
Theodoor Colenbranden 001.jpg 744 × 973; 105 KB
-
Tianjin museum 4 floor plan(small)(2008-08).JPG 918 × 1,455; 1.08 MB
-
Tmoca.jpg 1,181 × 835; 363 KB
-
Construction d'un musée. - FRAC31555 26Fi50 (cropped 2).jpg 2,562 × 806; 171 KB
-
Tretyakov gallery floor plan (1915).jpg 1,584 × 1,004; 218 KB
-
University of London plan as built 1867 edited.jpg 615 × 325; 30 KB
















































































