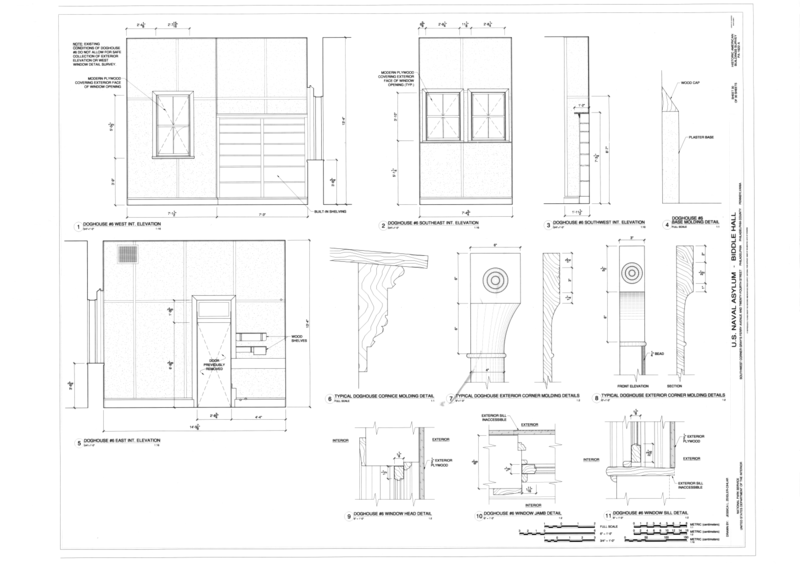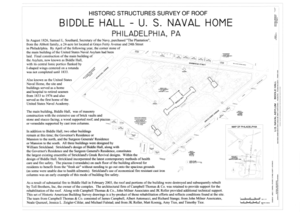File:Doghouse -6 Elevations and Details - U. S. Naval Asylum, Biddle Hall, Gray's Ferry Avenue, Philadelphia, Philadelphia County, PA HABS PA,51-PHILA,577A- (sheet 30 of 30).png

Original file (19,174 × 13,608 pixels, file size: 7.71 MB, MIME type: image/png)
Captions
Captions
| This image is a JPEG version of the original TIF image at File: Doghouse -6 Elevations and Details - U. S. Naval Asylum, Biddle Hall, Gray's Ferry Avenue, Philadelphia, Philadelphia County, PA HABS PA,51-PHILA,577A- (sheet 30 of 30).tif.
However, any edits to the image should be based on the original TIF version in order to prevent generation loss, and both versions should be updated. Do not make edits based on this version. |
Summary edit
| Warning | The original file is very high-resolution. It might not load properly or could cause your browser to freeze when opened at full size. |
|---|
| Doghouse -6 Elevations and Details - U. S. Naval Asylum, Biddle Hall, Gray's Ferry Avenue, Philadelphia, Philadelphia County, PA | |||||
|---|---|---|---|---|---|
| Photographer |
Related names:
|
||||
| Title |
Doghouse -6 Elevations and Details - U. S. Naval Asylum, Biddle Hall, Gray's Ferry Avenue, Philadelphia, Philadelphia County, PA |
||||
| Depicted place | Pennsylvania; Philadelphia County; Philadelphia | ||||
| Date | Documentation compiled after 1933 | ||||
| Current location |
Library of Congress Prints and Photographs Division Washington, D.C. 20540 USA http://hdl.loc.gov/loc.pnp/pp.print |
||||
| Accession number |
HABS PA,51-PHILA,577A- (sheet 30 of 30) |
||||
| Credit line |
|
||||
| Notes |
|
||||
| References |
|
||||
| Source | https://www.loc.gov/pictures/item/pa0668.sheet.00030a | ||||
| Permission (Reusing this file) |
|
||||
| Other versions |
              |
||||
| Object location | 39° 57′ 07.99″ N, 75° 09′ 51.01″ W | View this and other nearby images on: OpenStreetMap |
|---|
File history
Click on a date/time to view the file as it appeared at that time.
| Date/Time | Thumbnail | Dimensions | User | Comment | |
|---|---|---|---|---|---|
| current | 03:54, 5 August 2014 |  | 19,174 × 13,608 (7.71 MB) | Fæ (talk | contribs) | {{Compressed version|file=File:Doghouse_-6_Elevations_and_Details_-_U._S._Naval_Asylum,_Biddle_Hall,_Gray's_Ferry_Avenue,_Philadelphia,_Philadelphia_County,_PA_HABS_PA,51-PHILA,577A-_(sheet_30_of_30).tif|thumb=nothumb}} =={{int:filedesc}}== {{Photogra... |
You cannot overwrite this file.
File usage on Commons
The following 32 pages use this file:
- File:Bedroom Elevations and Sections, and Details of Bookshelves - U. S. Naval Asylum, Biddle Hall, Gray's Ferry Avenue, Philadelphia, Philadelphia County, PA HABS PA,51-PHILA,577A- (sheet 26 of 30).png
- File:Bedroom Elevations and Sections, and Details of Bookshelves - U. S. Naval Asylum, Biddle Hall, Gray's Ferry Avenue, Philadelphia, Philadelphia County, PA HABS PA,51-PHILA,577A- (sheet 26 of 30).tif
- File:Chimney Elevations - U. S. Naval Asylum, Biddle Hall, Gray's Ferry Avenue, Philadelphia, Philadelphia County, PA HABS PA,51-PHILA,577A- (sheet 23 of 30).png
- File:Chimney Elevations - U. S. Naval Asylum, Biddle Hall, Gray's Ferry Avenue, Philadelphia, Philadelphia County, PA HABS PA,51-PHILA,577A- (sheet 23 of 30).tif
- File:Cover Sheet - U. S. Naval Asylum, Biddle Hall, Gray's Ferry Avenue, Philadelphia, Philadelphia County, PA HABS PA,51-PHILA,577A- (sheet 1 of 30).png
- File:Cover Sheet - U. S. Naval Asylum, Biddle Hall, Gray's Ferry Avenue, Philadelphia, Philadelphia County, PA HABS PA,51-PHILA,577A- (sheet 1 of 30).tif
- File:Details of Pediment, Downspout, Cornice, and Roof - U. S. Naval Asylum, Biddle Hall, Gray's Ferry Avenue, Philadelphia, Philadelphia County, PA HABS PA,51-PHILA,577A- (sheet 20 of 30).png
- File:Details of Pediment, Downspout, Cornice, and Roof - U. S. Naval Asylum, Biddle Hall, Gray's Ferry Avenue, Philadelphia, Philadelphia County, PA HABS PA,51-PHILA,577A- (sheet 20 of 30).tif
- File:Details of Windows - U. S. Naval Asylum, Biddle Hall, Gray's Ferry Avenue, Philadelphia, Philadelphia County, PA HABS PA,51-PHILA,577A- (sheet 19 of 30).png
- File:Details of Windows - U. S. Naval Asylum, Biddle Hall, Gray's Ferry Avenue, Philadelphia, Philadelphia County, PA HABS PA,51-PHILA,577A- (sheet 19 of 30).tif
- File:Details of Wood Doorstop, Guardrail Mounting Hardware, Handrails, and Cast Iron Columns - U. S. Naval Asylum, Biddle Hall, Gray's Ferry Avenue, Philadelphia, HABS PA,51-PHILA,577A- (sheet 25 of 30).png
- File:Details of Wood Doorstop, Guardrail Mounting Hardware, Handrails, and Cast Iron Columns - U. S. Naval Asylum, Biddle Hall, Gray's Ferry Avenue, Philadelphia, HABS PA,51-PHILA,577A- (sheet 25 of 30).tif
- File:Doghouse -1 and -2 Interior and Exterior Elevations and Details - U. S. Naval Asylum, Biddle Hall, Gray's Ferry Avenue, Philadelphia, Philadelphia County, PA HABS PA,51-PHILA,577A- (sheet 28 of 30).png
- File:Doghouse -1 and -2 Interior and Exterior Elevations and Details - U. S. Naval Asylum, Biddle Hall, Gray's Ferry Avenue, Philadelphia, Philadelphia County, PA HABS PA,51-PHILA,577A- (sheet 28 of 30).tif
- File:Doghouse -3, -4, and -5 Interior and Exterior Elevations and Details - U. S. Naval Asylum, Biddle Hall, Gray's Ferry Avenue, Philadelphia, Philadelphia County, HABS PA,51-PHILA,577A- (sheet 29 of 30).png
- File:Doghouse -3, -4, and -5 Interior and Exterior Elevations and Details - U. S. Naval Asylum, Biddle Hall, Gray's Ferry Avenue, Philadelphia, Philadelphia County, HABS PA,51-PHILA,577A- (sheet 29 of 30).tif
- File:Doghouse -6 Elevations and Details - U. S. Naval Asylum, Biddle Hall, Gray's Ferry Avenue, Philadelphia, Philadelphia County, PA HABS PA,51-PHILA,577A- (sheet 30 of 30).png
- File:Doghouse -6 Elevations and Details - U. S. Naval Asylum, Biddle Hall, Gray's Ferry Avenue, Philadelphia, Philadelphia County, PA HABS PA,51-PHILA,577A- (sheet 30 of 30).tif
- File:Door and Window Details including Hardware, Jambs, Sections, and Catch Plate and Latch - U. S. Naval Asylum, Biddle Hall, Gray's Ferry Avenue, Philadelphia, HABS PA,51-PHILA,577A- (sheet 27 of 30).png
- File:Door and Window Details including Hardware, Jambs, Sections, and Catch Plate and Latch - U. S. Naval Asylum, Biddle Hall, Gray's Ferry Avenue, Philadelphia, HABS PA,51-PHILA,577A- (sheet 27 of 30).tif
- File:Dormer Details and Monitor Window and Ventilation Screen Interior Elevation - U. S. Naval Asylum, Biddle Hall, Gray's Ferry Avenue, Philadelphia, Philadelphia HABS PA,51-PHILA,577A- (sheet 17 of 30).png
- File:Dormer Details and Monitor Window and Ventilation Screen Interior Elevation - U. S. Naval Asylum, Biddle Hall, Gray's Ferry Avenue, Philadelphia, Philadelphia HABS PA,51-PHILA,577A- (sheet 17 of 30).tif
- File:First Floor Plan - U. S. Naval Asylum, Biddle Hall, Gray's Ferry Avenue, Philadelphia, Philadelphia County, PA HABS PA,51-PHILA,577A- (sheet 4 of 30).png
- File:First Floor Plan - U. S. Naval Asylum, Biddle Hall, Gray's Ferry Avenue, Philadelphia, Philadelphia County, PA HABS PA,51-PHILA,577A- (sheet 4 of 30).tif
- File:Foundation and Sub-Basement Plan - U. S. Naval Asylum, Biddle Hall, Gray's Ferry Avenue, Philadelphia, Philadelphia County, PA HABS PA,51-PHILA,577A- (sheet 2 of 30).png
- File:Foundation and Sub-Basement Plan - U. S. Naval Asylum, Biddle Hall, Gray's Ferry Avenue, Philadelphia, Philadelphia County, PA HABS PA,51-PHILA,577A- (sheet 2 of 30).tif
- File:Front and Rear Elevations - U. S. Naval Asylum, Biddle Hall, Gray's Ferry Avenue, Philadelphia, Philadelphia County, PA HABS PA,51-PHILA,577A- (sheet 9 of 30).png
- File:Front and Rear Elevations - U. S. Naval Asylum, Biddle Hall, Gray's Ferry Avenue, Philadelphia, Philadelphia County, PA HABS PA,51-PHILA,577A- (sheet 9 of 30).tif
- File:Ground Floor Plan - U. S. Naval Asylum, Biddle Hall, Gray's Ferry Avenue, Philadelphia, Philadelphia County, PA HABS PA,51-PHILA,577A- (sheet 3 of 30).png
- File:Ground Floor Plan - U. S. Naval Asylum, Biddle Hall, Gray's Ferry Avenue, Philadelphia, Philadelphia County, PA HABS PA,51-PHILA,577A- (sheet 3 of 30).tif
- File:Longitudinal Sections thru Hallway - U. S. Naval Asylum, Biddle Hall, Gray's Ferry Avenue, Philadelphia, Philadelphia County, PA HABS PA,51-PHILA,577A- (sheet 12 of 30).tif
- File:Partial Roof Framing on 3rd Level Plan - U. S. Naval Asylum, Biddle Hall, Gray's Ferry Avenue, Philadelphia, Philadelphia County, PA HABS PA,51-PHILA,577A- (sheet 21 of 30).tif
Metadata
This file contains additional information such as Exif metadata which may have been added by the digital camera, scanner, or software program used to create or digitize it. If the file has been modified from its original state, some details such as the timestamp may not fully reflect those of the original file. The timestamp is only as accurate as the clock in the camera, and it may be completely wrong.
| Horizontal resolution | 28.35 dpc |
|---|---|
| Vertical resolution | 28.35 dpc |

