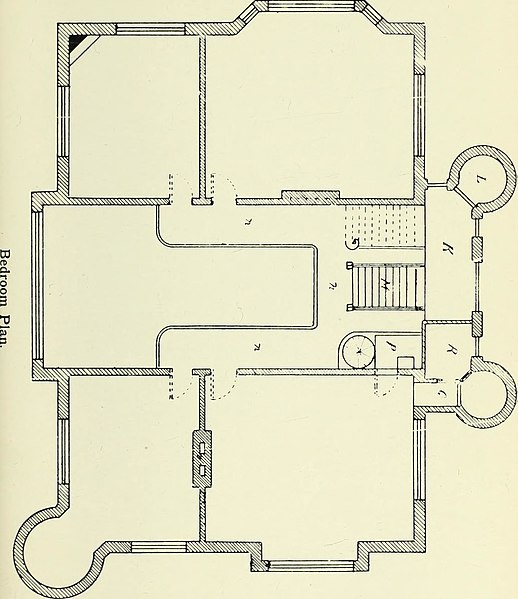File:Garden cities in theory and practice; being an amplification of a paper on the potentialities of applied science in a garden city, read before Section F of the British Association (1905) (14586627157).jpg

Original file (2,060 × 2,384 pixels, file size: 315 KB, MIME type: image/jpeg)
Captions
Captions
Summary edit
| DescriptionGarden cities in theory and practice; being an amplification of a paper on the potentialities of applied science in a garden city, read before Section F of the British Association (1905) (14586627157).jpg |
English: Identifier: gardencitiesinth01senn (find matches) |
| Date | |
| Source |
https://www.flickr.com/photos/internetarchivebookimages/14586627157/ |
| Author | Internet Archive Book Images |
| Permission (Reusing this file) |
At the time of upload, the image license was automatically confirmed using the Flickr API. For more information see Flickr API detail. |
| Flickr tags InfoField |
|
| Flickr posted date InfoField | 29 July 2014 |

|
The categories of this image need checking. You can do so here.
|
Licensing edit
This image was taken from Flickr's The Commons. The uploading organization may have various reasons for determining that no known copyright restrictions exist, such as: No known copyright restrictionsNo restrictionshttps://www.flickr.com/commons/usage/false
More information can be found at https://flickr.com/commons/usage/. Please add additional copyright tags to this image if more specific information about copyright status can be determined. See Commons:Licensing for more information. |
| This image was originally posted to Flickr by Internet Archive Book Images at https://flickr.com/photos/126377022@N07/14586627157. It was reviewed on 6 October 2015 by FlickreviewR and was confirmed to be licensed under the terms of the No known copyright restrictions. |
6 October 2015
File history
Click on a date/time to view the file as it appeared at that time.
| Date/Time | Thumbnail | Dimensions | User | Comment | |
|---|---|---|---|---|---|
| current | 14:49, 6 October 2015 |  | 2,060 × 2,384 (315 KB) | Fæ (talk | contribs) | == {{int:filedesc}} == {{information |description={{en|1=<br> '''Identifier''': gardencitiesinth01senn ([https://commons.wikimedia.org/w/index.php?title=Special%3ASearch&profile=default&fulltext=Search&search=insource%3A%2Fgardencitiesinth01senn%2F fin... |
You cannot overwrite this file.
File usage on Commons
There are no pages that use this file.