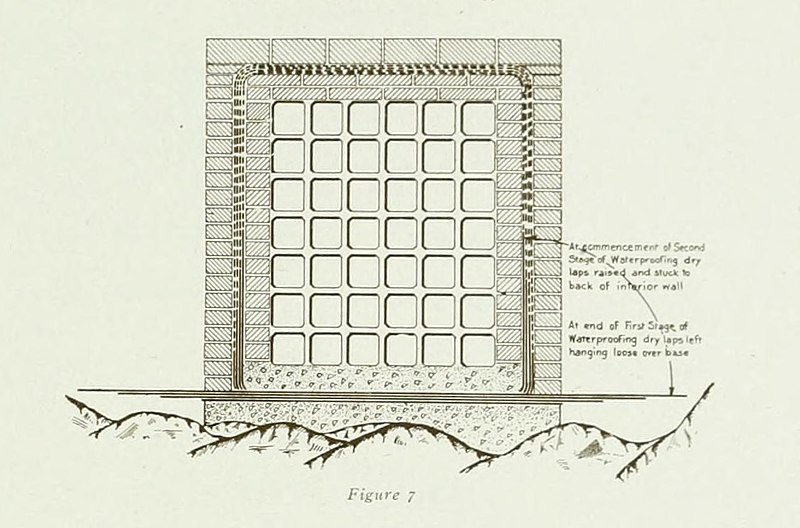File:The Architect and engineer of California and the Pacific Coast (1910) (14597968850).jpg

Original file (1,329 × 877 pixels, file size: 230 KB, MIME type: image/jpeg)
Captions
Captions
Summary edit
| DescriptionThe Architect and engineer of California and the Pacific Coast (1910) (14597968850).jpg |
English: Identifier: architectenginee2210sanf (find matches) |
| Date | |
| Source |
https://www.flickr.com/photos/internetarchivebookimages/14597968850/ |
| Author | Internet Archive Book Images |
| Permission (Reusing this file) |
At the time of upload, the image license was automatically confirmed using the Flickr API. For more information see Flickr API detail. |
| Volume InfoField | 1910 |
| Flickr tags InfoField |
|
| Flickr posted date InfoField | 30 July 2014 |
Licensing edit
This image was taken from Flickr's The Commons. The uploading organization may have various reasons for determining that no known copyright restrictions exist, such as: No known copyright restrictionsNo restrictionshttps://www.flickr.com/commons/usage/false
More information can be found at https://flickr.com/commons/usage/. Please add additional copyright tags to this image if more specific information about copyright status can be determined. See Commons:Licensing for more information. |
| This image was originally posted to Flickr by Internet Archive Book Images at https://flickr.com/photos/126377022@N07/14597968850. It was reviewed on 22 September 2015 by FlickreviewR and was confirmed to be licensed under the terms of the No known copyright restrictions. |
22 September 2015
File history
Click on a date/time to view the file as it appeared at that time.
| Date/Time | Thumbnail | Dimensions | User | Comment | |
|---|---|---|---|---|---|
| current | 21:04, 23 October 2018 |  | 1,329 × 877 (230 KB) | Ruff tuff cream puff (talk | contribs) | recrop from source file |
| 20:36, 21 September 2015 |  | 1,078 × 478 (116 KB) | Fæ (talk | contribs) | == {{int:filedesc}} == {{information |description={{en|1=<br> '''Identifier''': architectenginee2210sanf ([https://commons.wikimedia.org/w/index.php?title=Special%3ASearch&profile=default&fulltext=Search&search=insource%3A%2Farchitectenginee2210sanf%2F... |
You cannot overwrite this file.
File usage on Commons
There are no pages that use this file.
Metadata
This file contains additional information such as Exif metadata which may have been added by the digital camera, scanner, or software program used to create or digitize it. If the file has been modified from its original state, some details such as the timestamp may not fully reflect those of the original file. The timestamp is only as accurate as the clock in the camera, and it may be completely wrong.
| Orientation | Normal |
|---|