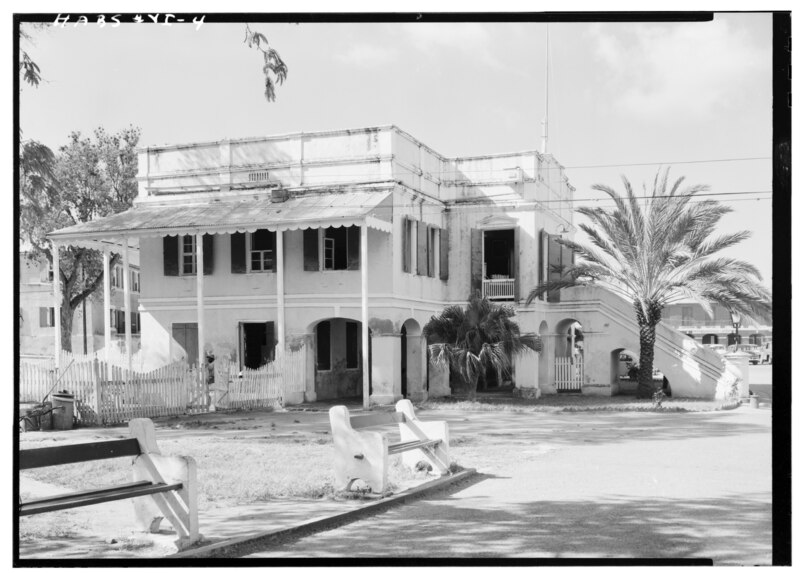File:Customhouse and Post Office, Christiansted Warf Square vicinity, Christiansted, St. Croix, VI HABS VI,1-CHRIS,3-1.tif

Original file (4,993 × 3,575 pixels, file size: 17.03 MB, MIME type: image/tiff)
Captions
Captions
Summary edit
| - Customhouse and Post Office, Christiansted Warf Square vicinity, Christiansted, St. Croix, VI | |||||
|---|---|---|---|---|---|
| Title |
- Customhouse and Post Office, Christiansted Warf Square vicinity, Christiansted, St. Croix, VI |
||||
| Description |
Von Meley; Von Magens, Johannes; Lovmand, Albert; Hingelberg, Building Inspector; de Nully, Peter; Aylmer, Thomas; Aylmer, John; Danish West India and Guinea Company; Everett, J Michael, delineator; Boucher, Jack E, photographer; Overby, Osmund R, historian; Gjessing, Frederick C, historian; Everett, J Michael, historian |
||||
| Depicted place | Virgin Islands (US); St. Croix; Christiansted | ||||
| Date | Documentation compiled after 1933 | ||||
| Dimensions | 5 x 7 in. | ||||
| Current location |
Library of Congress Prints and Photographs Division Washington, D.C. 20540 USA http://hdl.loc.gov/loc.pnp/pp.print |
||||
| Accession number |
HABS VI,1-CHRIS,3-1 |
||||
| Credit line |
|
||||
| Notes |
A brick and rubble masonry structure constructed in 1828-1829 on the site of and probably incorporating walls of an earlier building. In 1840 a committee of Building Inspector Hingelberg, Peter De Nully and Mr. Naeser propsed alterations which were carried out by the contractor Albert Lovmand in 1840-1842 and the building received its present design and general character. New roofs were laid in 1847, and in 1905 the existing roof was constructed above the earlier one, which remained in place, and the parapet walls were raised to their present height. The building served as a custom house from 1828 to 1878, as a post office from 1878-1926 and from 1926 to the present as a public library among other uses.
|
||||
| Source | https://www.loc.gov/pictures/item/vi0064.photos.166273p | ||||
| Permission (Reusing this file) |
|
||||
File history
Click on a date/time to view the file as it appeared at that time.
| Date/Time | Thumbnail | Dimensions | User | Comment | |
|---|---|---|---|---|---|
| current | 15:16, 4 August 2014 |  | 4,993 × 3,575 (17.03 MB) | Fæ (talk | contribs) | GWToolset: Creating mediafile for Fæ. HABS 2014-08-04 (3601:3800) Penultimate Tranche! |
You cannot overwrite this file.
File usage on Commons
The following 2 pages use this file:
Metadata
This file contains additional information such as Exif metadata which may have been added by the digital camera, scanner, or software program used to create or digitize it. If the file has been modified from its original state, some details such as the timestamp may not fully reflect those of the original file. The timestamp is only as accurate as the clock in the camera, and it may be completely wrong.
| Author | Library of Congress |
|---|---|
| Width | 4,993 px |
| Height | 3,575 px |
| Compression scheme | Uncompressed |
| Pixel composition | Black and white (Black is 0) |
| Orientation | Normal |
| Number of components | 1 |
| Number of rows per strip | 13 |
| Horizontal resolution | 700 dpi |
| Vertical resolution | 700 dpi |
| Data arrangement | chunky format |
| File change date and time | 09:15, 17 April 2000 |

