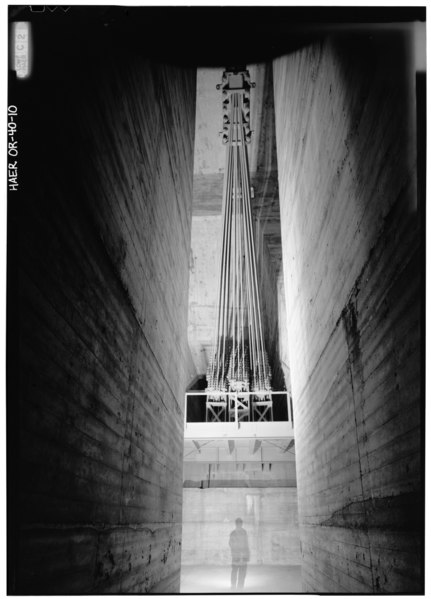File:Detail, anchorage at northeast abutment - St. John's Bridge, Spans Willamette River at US Highway 30, Portland, Multnomah County, OR HAER ORE,26-PORT,13-10.tif

Original file (3,596 × 5,000 pixels, file size: 17.15 MB, MIME type: image/tiff)
Captions
Captions
Summary edit
| Detail, anchorage at northeast abutment - St. John's Bridge, Spans Willamette River at US Highway 30, Portland, Multnomah County, OR | |||||
|---|---|---|---|---|---|
| Photographer |
Related names:
|
||||
| Title |
Detail, anchorage at northeast abutment - St. John's Bridge, Spans Willamette River at US Highway 30, Portland, Multnomah County, OR |
||||
| Depicted place | Oregon; Multnomah County; Portland | ||||
| Date | Documentation compiled after 1968 | ||||
| Dimensions | 5 x 7 in. | ||||
| Current location |
Library of Congress Prints and Photographs Division Washington, D.C. 20540 USA http://hdl.loc.gov/loc.pnp/pp.print |
||||
| Accession number |
HAER ORE,26-PORT,13-10 |
||||
| Credit line |
|
||||
| Notes |
|
||||
| Source | https://www.loc.gov/pictures/item/or0307.photos.130780p | ||||
| Permission (Reusing this file) |
|
||||
| Object location | 45° 31′ 25″ N, 122° 40′ 30″ W | View this and other nearby images on: OpenStreetMap |
|---|
File history
Click on a date/time to view the file as it appeared at that time.
| Date/Time | Thumbnail | Dimensions | User | Comment | |
|---|---|---|---|---|---|
| current | 06:59, 2 August 2014 |  | 3,596 × 5,000 (17.15 MB) | Fæ (talk | contribs) | GWToolset: Creating mediafile for Fæ. HABS 2014-08-01 2601-2900 missing |
You cannot overwrite this file.
File usage on Commons
The following page uses this file:
Metadata
This file contains additional information such as Exif metadata which may have been added by the digital camera, scanner, or software program used to create or digitize it. If the file has been modified from its original state, some details such as the timestamp may not fully reflect those of the original file. The timestamp is only as accurate as the clock in the camera, and it may be completely wrong.
| Author | Library of Congress |
|---|---|
| Width | 3,596 px |
| Height | 5,000 px |
| Compression scheme | Uncompressed |
| Pixel composition | Black and white (Black is 0) |
| Orientation | Normal |
| Number of components | 1 |
| Number of rows per strip | 18 |
| Horizontal resolution | 3,596 dpc |
| Vertical resolution | 5,000 dpc |
| Data arrangement | chunky format |
| File change date and time | 03:09, 11 September 1998 |

