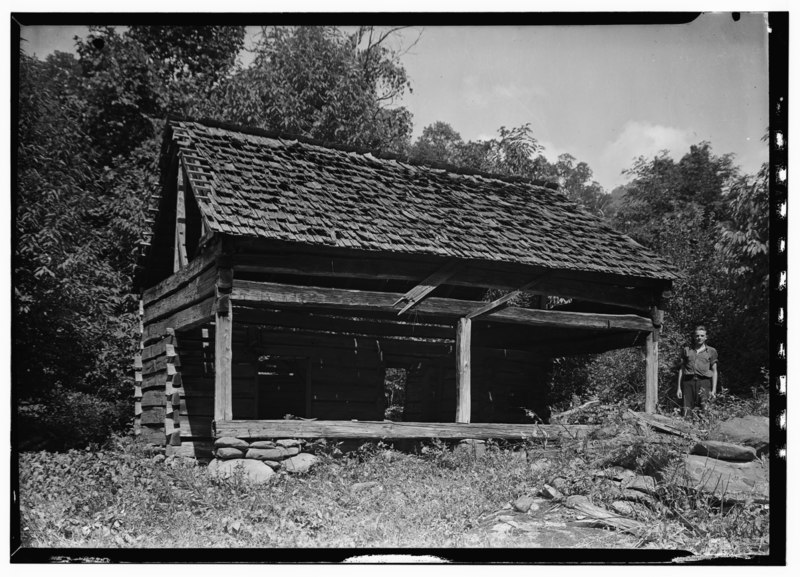File:Historic American Buildings Survey, Edouard Exline, Photographer August 6, 1935 BARN WEST ELEVATION (FRONT). - Ephraim Bales Place, Roaring Fork Trail, Gatlinburg, Sevier County HABS TENN,78-GAT.V,1-7.tif

Original file (5,000 × 3,608 pixels, file size: 17.21 MB, MIME type: image/tiff)
Captions
Captions
Summary edit
| Historic American Buildings Survey, Edouard Exline, Photographer August 6, 1935 BARN WEST ELEVATION (FRONT). - Ephraim Bales Place, Roaring Fork Trail, Gatlinburg, Sevier County, TN | |||||
|---|---|---|---|---|---|
| Title |
Historic American Buildings Survey, Edouard Exline, Photographer August 6, 1935 BARN WEST ELEVATION (FRONT). - Ephraim Bales Place, Roaring Fork Trail, Gatlinburg, Sevier County, TN |
||||
| Depicted place | Tennessee; Sevier County; Gatlinburg | ||||
| Date | Documentation compiled after 1933 | ||||
| Dimensions | 5 x 7 in. | ||||
| Current location |
Library of Congress Prints and Photographs Division Washington, D.C. 20540 USA http://hdl.loc.gov/loc.pnp/pp.print |
||||
| Accession number |
HABS TENN,78-GAT.V,1-7 |
||||
| Credit line |
|
||||
| Notes |
|
||||
| Source | https://www.loc.gov/pictures/item/tn0115.photos.154076p | ||||
| Permission (Reusing this file) |
|
||||
File history
Click on a date/time to view the file as it appeared at that time.
| Date/Time | Thumbnail | Dimensions | User | Comment | |
|---|---|---|---|---|---|
| current | 00:44, 2 August 2014 |  | 5,000 × 3,608 (17.21 MB) | Fæ (talk | contribs) | GWToolset: Creating mediafile for Fæ. HABS 2014-08-01 (3201:3400) |
You cannot overwrite this file.
File usage on Commons
The following page uses this file:
Metadata
This file contains additional information such as Exif metadata which may have been added by the digital camera, scanner, or software program used to create or digitize it. If the file has been modified from its original state, some details such as the timestamp may not fully reflect those of the original file. The timestamp is only as accurate as the clock in the camera, and it may be completely wrong.
| Author | Library of Congress |
|---|---|
| Width | 5,000 px |
| Height | 3,608 px |
| Compression scheme | Uncompressed |
| Pixel composition | Black and white (Black is 0) |
| Orientation | Normal |
| Number of components | 1 |
| Number of rows per strip | 13 |
| Horizontal resolution | 5,000 dpc |
| Vertical resolution | 3,608 dpc |
| Data arrangement | chunky format |
| File change date and time | 14:21, 9 May 2001 |

