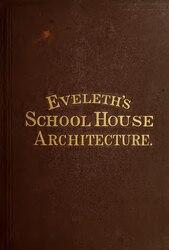File:School-house architecture - illustrated in seventeen designs in various styles - with full descriptive drawings in plan, elevation, section, and detail (IA schoolhousearchi00evel).pdf

Size of this JPG preview of this PDF file: 405 × 600 pixels. Other resolutions: 162 × 240 pixels | 324 × 480 pixels | 518 × 768 pixels | 1,166 × 1,727 pixels.
Original file (1,166 × 1,727 pixels, file size: 10.92 MB, MIME type: application/pdf, 208 pages)
File information
Structured data
Captions
Captions
Add a one-line explanation of what this file represents
Summary
edit| School-house architecture : illustrated in seventeen designs in various styles : with full descriptive drawings in plan, elevation, section, and detail
( |
||
|---|---|---|
| Author |
Eveleth, Samuel F |
|
| Title |
School-house architecture : illustrated in seventeen designs in various styles : with full descriptive drawings in plan, elevation, section, and detail |
|
| Publisher |
New York : G.E. Woodward |
|
| Description |
Subjects: School buildings |
|
| Language | eng | |
| Publication date |
1870 publication_date QS:P577,+1870-00-00T00:00:00Z/9 |
|
| Current location |
IA Collections: library_of_congress; americana |
|
| Accession number |
schoolhousearchi00evel |
|
| Authority file | OCLC: 1084597516 | |
| Source | ||
Licensing
edit| Public domainPublic domainfalsefalse |
This work is in the public domain in the United States because it was published (or registered with the U.S. Copyright Office) before January 1, 1929.
Public domain works must be out of copyright in both the United States and in the source country of the work in order to be hosted on the Commons. If the work is not a U.S. work, the file must have an additional copyright tag indicating the copyright status in the source country.
Note: This tag should not be used for sound recordings.PD-1923Public domain in the United States//commons.wikimedia.org/wiki/File:School-house_architecture_-_illustrated_in_seventeen_designs_in_various_styles_-_with_full_descriptive_drawings_in_plan,_elevation,_section,_and_detail_(IA_schoolhousearchi00evel).pdf |
File history
Click on a date/time to view the file as it appeared at that time.
| Date/Time | Thumbnail | Dimensions | User | Comment | |
|---|---|---|---|---|---|
| current | 15:57, 2 July 2020 |  | 1,166 × 1,727, 208 pages (10.92 MB) | Fæ (talk | contribs) | Books from the Library of Congress schoolhousearchi00evel (User talk:Fæ/CCE volumes#Fork5) (batch 1865-1871 #7384) |
You cannot overwrite this file.
File usage on Commons
The following page uses this file:
Metadata
This file contains additional information such as Exif metadata which may have been added by the digital camera, scanner, or software program used to create or digitize it. If the file has been modified from its original state, some details such as the timestamp may not fully reflect those of the original file. The timestamp is only as accurate as the clock in the camera, and it may be completely wrong.
| Short title | School-house architecture : illustrated in seventeen designs in various styles : with full descriptive drawings in plan, elevation, section, and detail |
|---|---|
| Author | Eveleth, Samuel F |
| Keywords | http://www.archive.org/details/schoolhousearchi00evel |
| Software used | Digitized by the Internet Archive |
| Conversion program | Recoded by LuraDocument PDF v2.28 |
| Encrypted | no |
| Page size |
|
| Version of PDF format | 1.5 |

